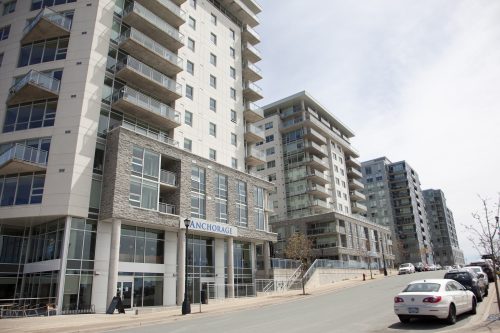About Project

Waterfront living right at the foot of Atlantic Canada’s most vibrant urban harbour, King’s wharf offers a mix of 77 residential condominium units each retrofitted with natural gas and a fireplace and almost 8,000 square feet of commercial space.
Residential living includes exterior decks for all units, an exterior deck with an outdoor pool and 2 levels of underground parking. Hanscomb’s services for this Design Bid Build project include Cost Planning and Control and Loan Monitoring.
Related Projects

01
City of Edmonton, Muttart Conservatory
Cost Planning and Control, Value Management

02
Kwantlen Polytechnic University, Chip and Wilson School of Design, Richmond, BC
Cost Planning and Control, Master Plan Estimating, Value Management