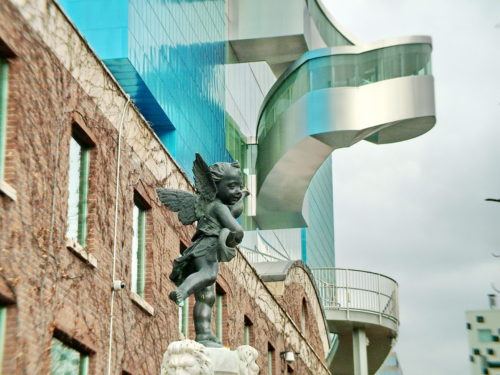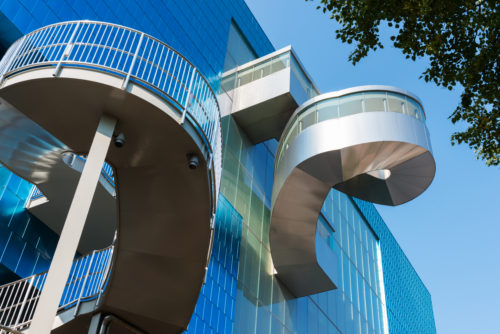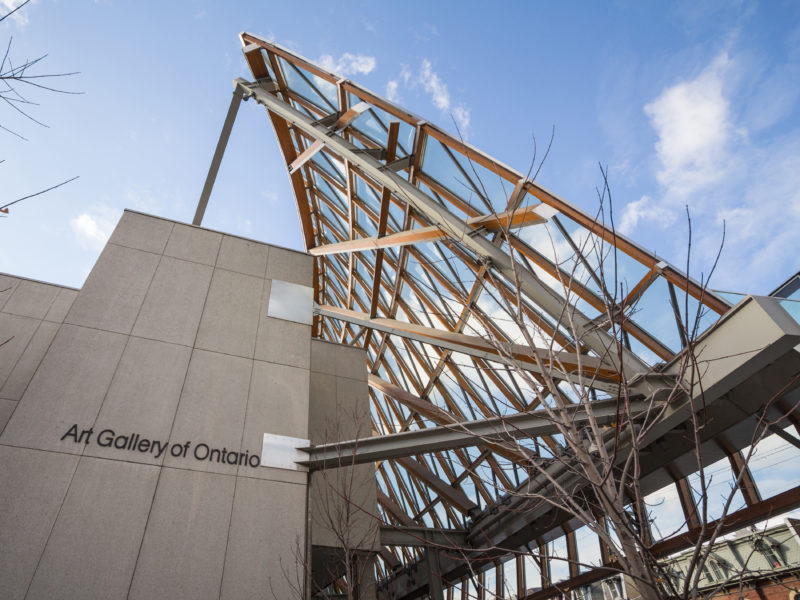About Project

The “Transformation” project includes renovation and construction of ~286,000 SF of space allowing the Gallery to expand its permanent display by over 10,000 pieces.
Multifaceted design features compound angles and curves not conducive to traditional estimating techniques. Hanscomb developed methods for measurement that would provide accuracy of construction costs. Hanscomb’s services include Master Plan Estimating, Cost Planning and Control, Value Management and Applied Research including change orders.



Related Projects

01
City of Edmonton, Muttart Conservatory
Cost Planning and Control, Value Management

02
Kwantlen Polytechnic University, Chip and Wilson School of Design, Richmond, BC
Cost Planning and Control, Master Plan Estimating, Value Management